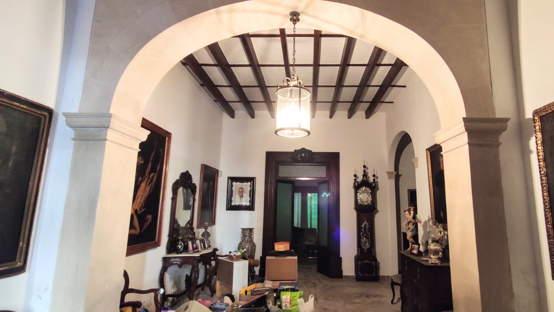
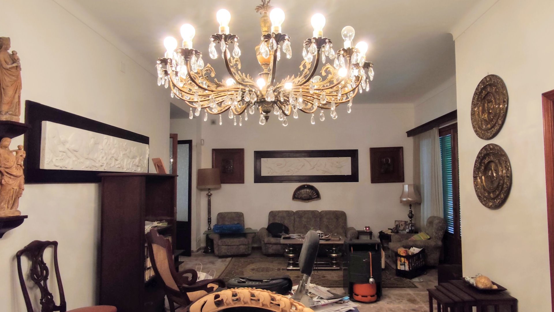
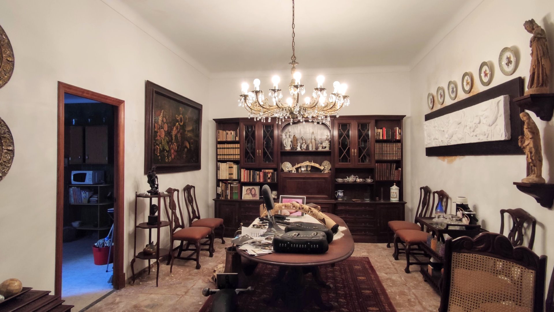
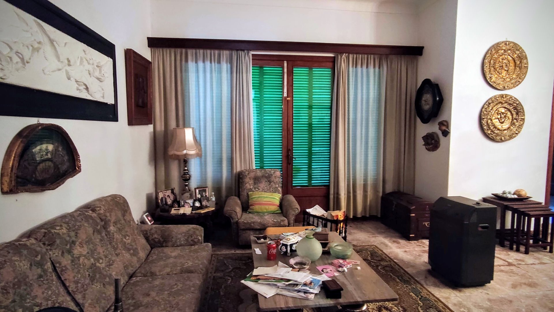
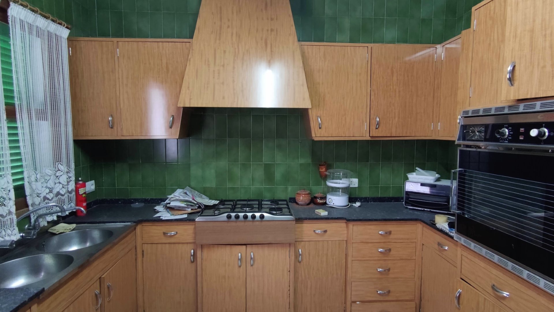
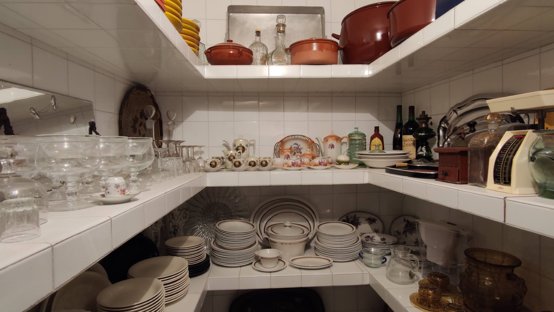
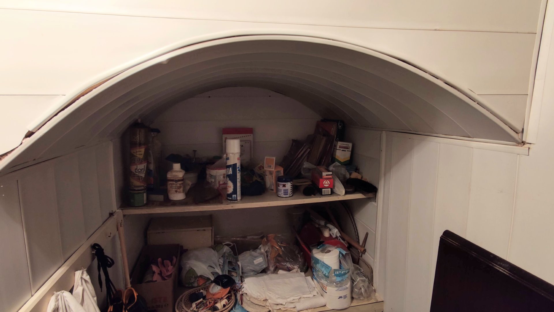
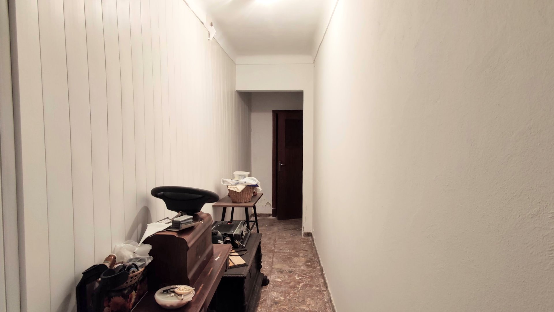
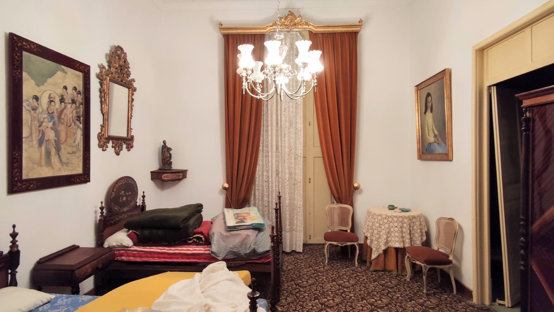
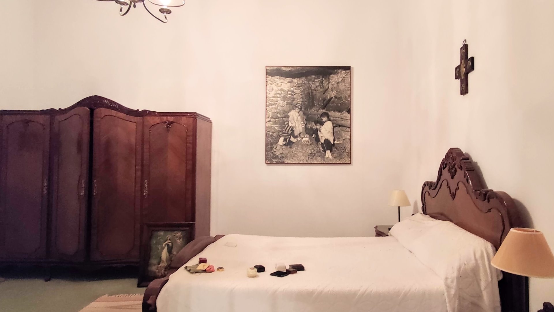
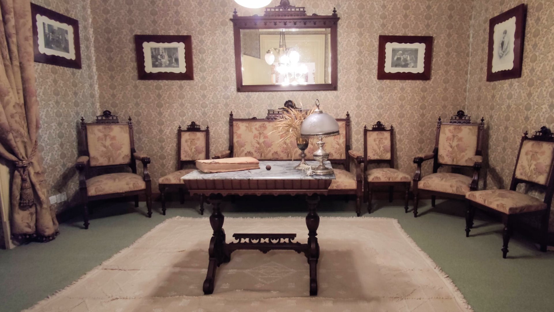
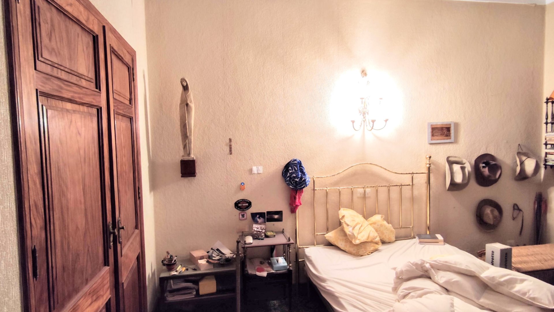
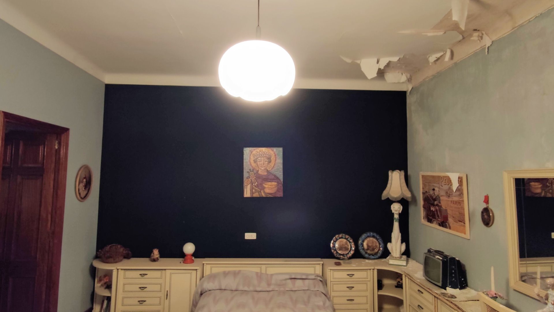
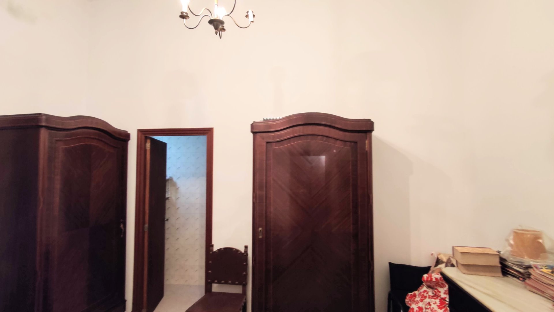
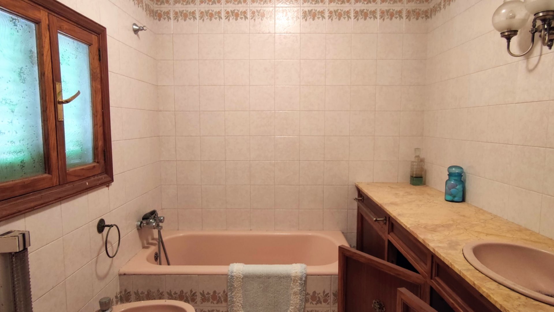
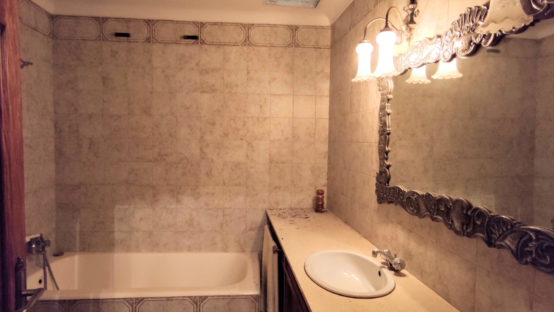
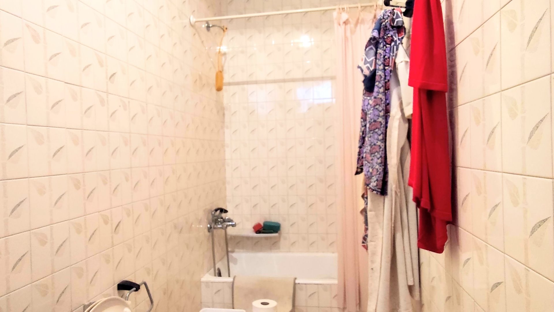
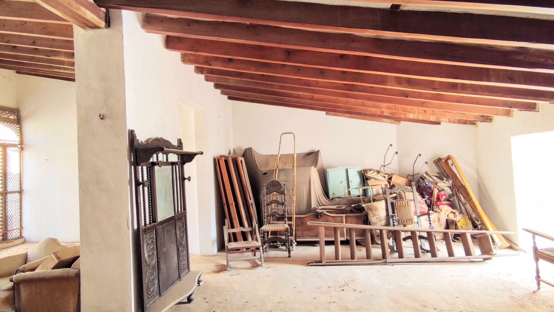
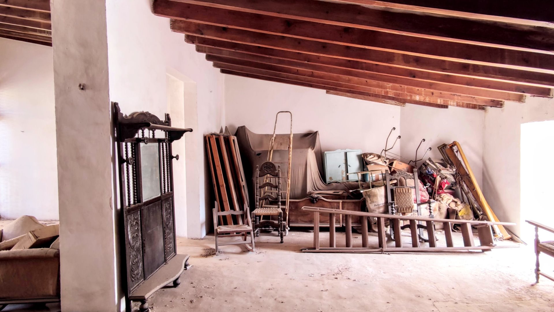
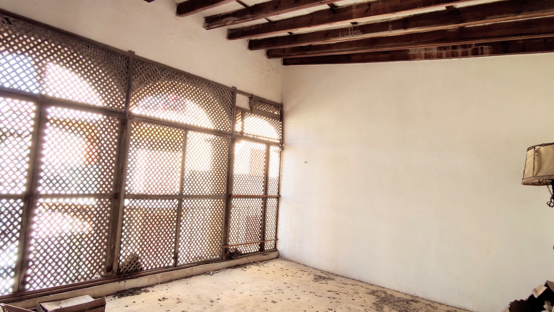
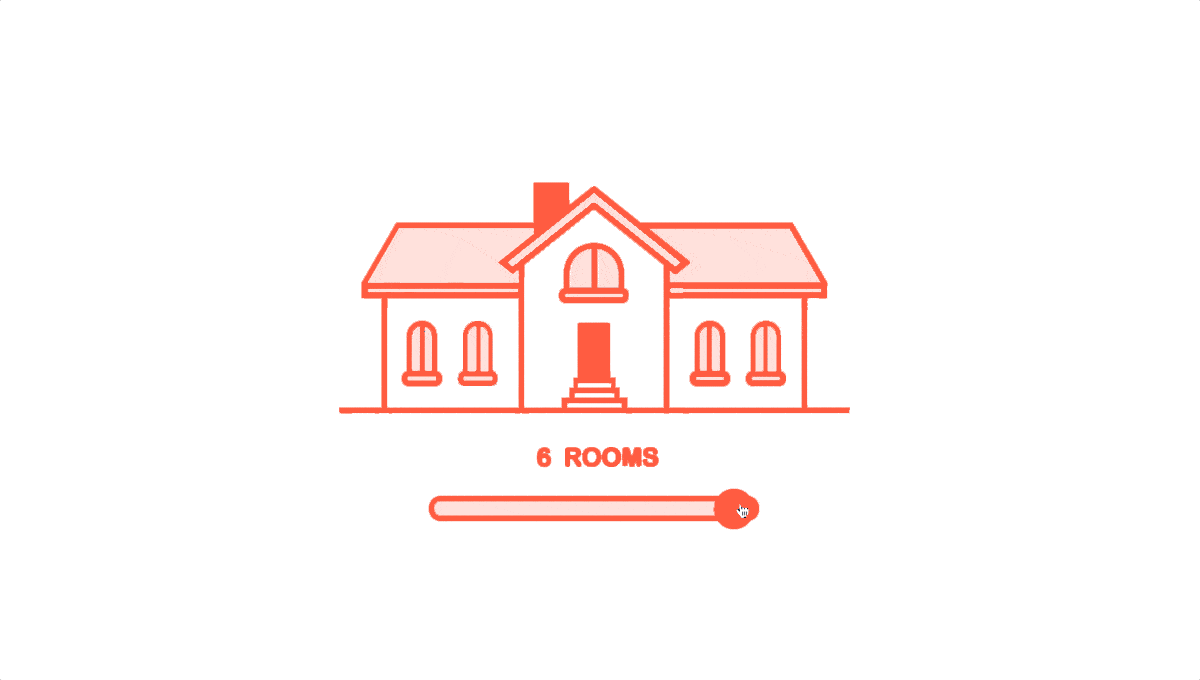
Casa señorial en el centro de Felanitx. Tiene aproximadamente 240 metros cuadrados construidos. Tiene Cuatro habitaciones y tres baños, cocina, comedor, y sala de estar sala de estar independiente, y un altillo amplio, luminoso y diáfano. Tiene jardín y garaje.
Necesita reformar. En la primera planta se encuentra una gran entrada con un arco. Desde ella se va al comedor y a la escalera que sube al primer piso.
El comedor de la planta baja está comunicado con la cocina y el jardín, también con la alacena y la despensa.
Subiendo al primer piso encontramos todas las habitaciones, con dos baños, y la sala de estar a la que tienen acceso dos habitaciones.
Subiendo a la segunda planta encontramos el altillo, es un espacio diáfano y luminoso, ideal para crear un loft.
Tiene un local, en la planta inferior, incluido en el precio.
Herrschaftliches Haus im Zentrum von Felanitx. Es hat etwa 240 Quadratmeter gebaut. Es verfügt über vier Schlafzimmer und drei Bäder, Küche, Esszimmer und separates Wohnzimmer sowie ein geräumiges, helles und offenes Loft. Es hat einen Garten und eine Garage.
Es muss renoviert werden. Im ersten Stock gibt es einen grossen Eingang mit einem Bogen. Von dort aus gelangt man in den Speisesaal und zur Treppe, die in den ersten Stock hinaufführt.
Das Esszimmer im Erdgeschoss ist mit der Küche und dem Garten verbunden, ebenso mit der Speisekammer und der Vorratskammer.
Im ersten Stock befinden sich alle Schlafzimmer, zwei Bäder und das Wohnzimmer, zu dem zwei Schlafzimmer Zugang haben.
Im ersten Stock befindet sich der Dachboden, ein offener und heller Raum, der sich ideal für die Einrichtung eines Loft eignet.
Es verfügt über ein Lokal im unteren Stockwerk, das im Preis inbegriffen ist.
Stately house in the centre of Felanitx. It has approximately 240 square meters built. It has four bedrooms and three bathrooms, kitchen, dining room, and separate living room, and a spacious, bright and open loft. It has garden and garage.
It needs to be refurbished. On the first floor there is a large entrance with an arch. From there you go to the dining room and to the staircase that goes up to the first floor.
The dining room on the ground floor is connected with the kitchen and the garden, also with the pantry and the larder.
Going up to the first floor we find all the bedrooms, with two bathrooms, and the living room to which two bedrooms have access.
Going up to the first floor we find the attic, it is an open and luminous space, ideal to create a loft.
It has a local, on the lower floor, included in the price.
